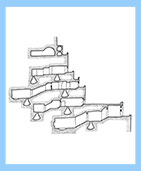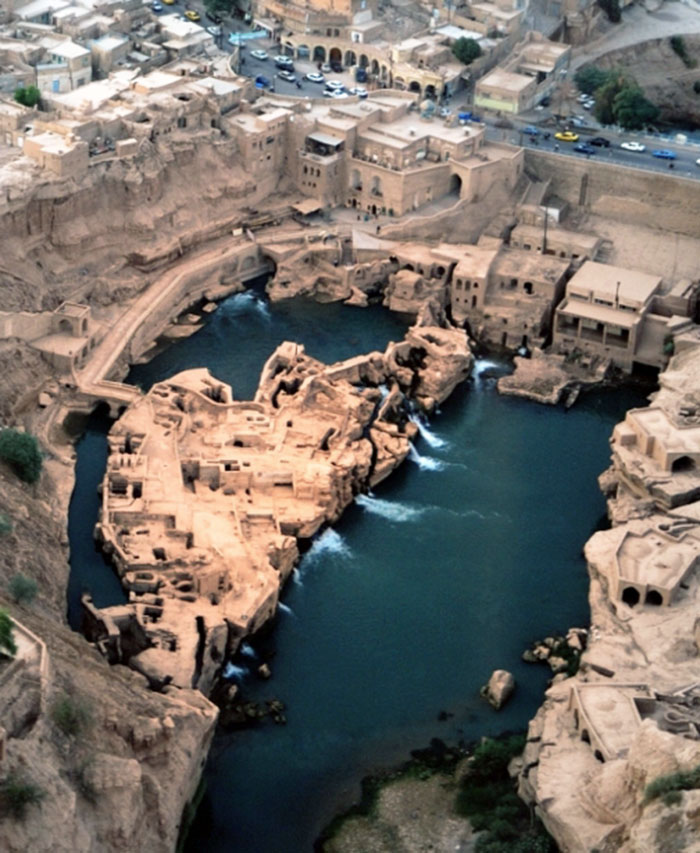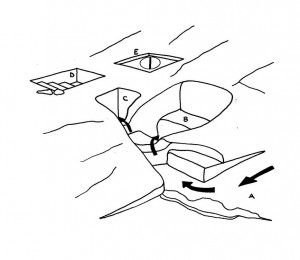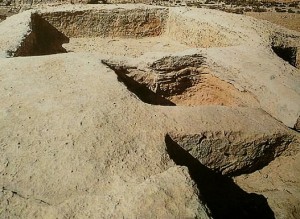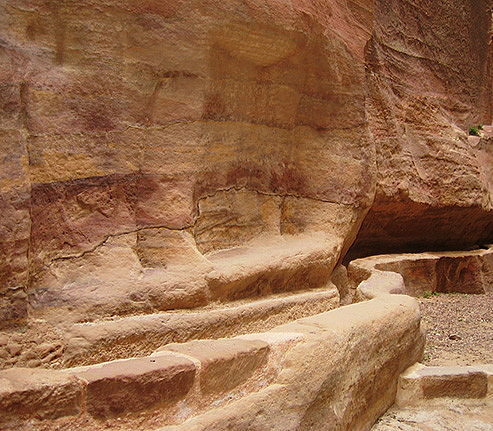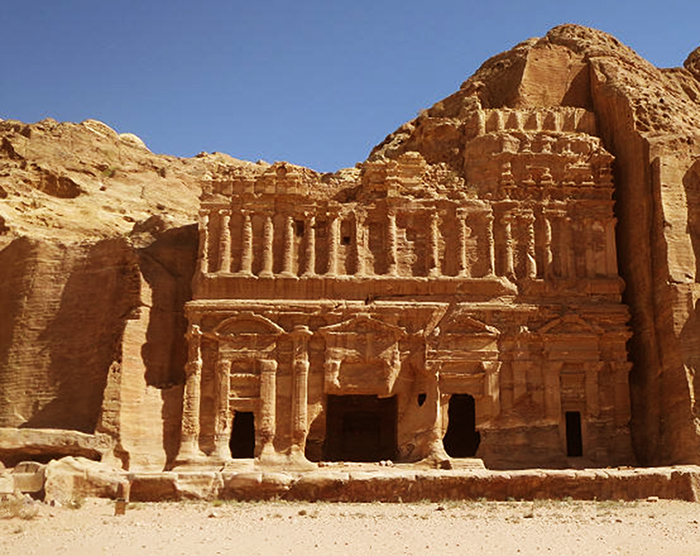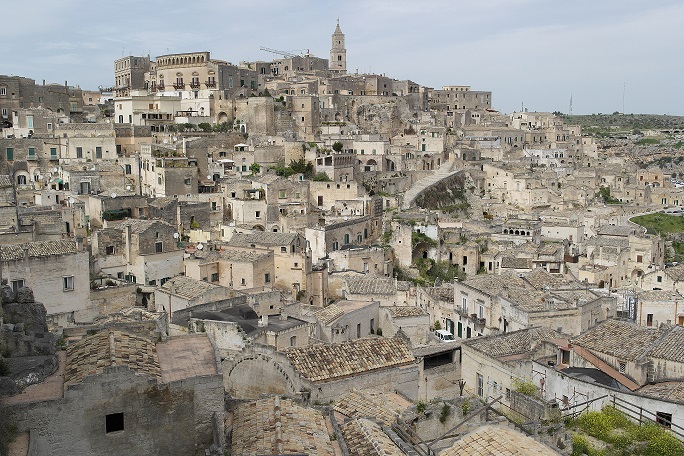Coniando il termine città d’acqua, ho voluto distinguere una particolare tipologia di nuclei abitativi che funzionano come grandi raccoglitori e conservatori d’acqua.
Già dall’Età del Bronzo, le popolazioni avevano iniziato a costruire le città legando l’urbanizzazione alla raccolta dell’acqua e l’impianto tipologico era rigorosamente studiato come un convogliatore di acqua piovana.
Situate su depressioni collinari, funzionavano come impluvi dove l’acqua veniva stoccata attraverso le cisterne ed i pozzi.
Alcune delle città d’acqua, hanno un sistema idrico ancora funzionante e, anche in situazioni di scarse precipitazioni, continuano ad avere scorte d’acqua sufficienti per il fabbisogno quotidiano.
Coining the term water city, I wanted to distinguish a particular type of residential units that function as large binders and water conservative.
Already from the Bronze Age, people had started to build cities by tying urbanization to collect water and typological design was rigorously studied as a conveyor of rainwater.
Located on hilly depressions, functioned as watersheds where water was stored through cisterns and wells.
Some of the city of water, have a still functioning water system and, even in low rainfall situations, continue to have sufficient water supplies for daily demand.
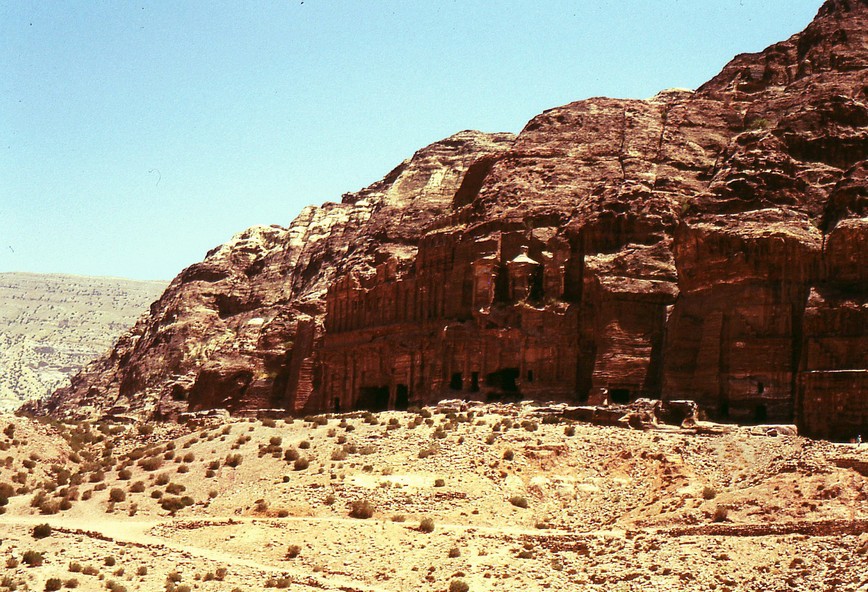
Petra (Giordania) La parete orientale nella quale si aprono alcune delle tombe rupestri più famose, scavate nel massiccio roccioso di El Khubtha
PETRA (Giordania)
La città di Petra, in Giordania, nasce in un luogo privilegiato, in una valle naturalmente protetta, nascosta e inaccessibile, difendibile tramite lo sbarramento delle gole di accesso e fornita di acqua pura e perenne.
Il luogo era abitato fin dalla più lontana Età del Ferro.
Prima della cristianizzazione i Nabatei, fondatori di Petra, adoravano soprattutto gli Dei della fertilità essendo la loro economia largamente basata su un’agricoltura molto ingegnosa e fatta di complessi sistemi idrici grazie ai quali erano riusciti a rendere fertile il deserto.
Le cime dei massicci rocciosi, vennero dotate di sistemi di regimentazione che prevedevano il convogliamento dell’acqua piovana in bacini scavati nella roccia in modo tale che essa venisse depurata attraverso il ripetuto passaggio in tali strutture, fino alla sua raccolta e conservazione in cisterne impermeabilizzate con gesso e collegate a pozzi.
Tramite i siq, tunnel scavati dai Nabatei, l’acqua veniva deviata attraverso il canyon e direzionata verso l’ingresso della città.
Un lungo acquedotto partiva dalla cisterna Zurraba, alimentava le abitazioni ipogee lungo lo Wadi Al Mataha e terminava il suo corso nella cascata e nella cisterna sul fianco del monumentale Palace Tomb.
PETRA (Jordan)
The city of Petra,in Jordan, was born into a privileged place, in a naturally protected valley, hidden and inaccessible, defensible by the weir of the gorges of access and equipped with a pure and lasting water.
The site was inhabited since the farthest Iron Age.
Before the Christianization of the Nabataeans, founders of Petra, especially worshiped the gods of fertility being largely based their economy on agriculture very ingenious and made of complex water systems thanks to which they had managed to make the desert fertile.
The tops of rocky massifs, were equipped with systems of regimentation which included rain water conveyance in pools dug in such a way that it was purified through repeated passage through such facilities, until its collection and storage in sealed tanks with gypsum and connected to wells.
Through the Siq, tunnels carved by the Nabataeans, the water was diverted through the canyon and directed towards the entrance of the city.
A long aqueduct started from Zurraba cistern, fed the underground dwellings along the Wadi Al Mataha and ended its course in the waterfall and into the tank on the side of the monumental Palace Tomb.
Planimetria del sito di Petra
Plan of the site of Petra
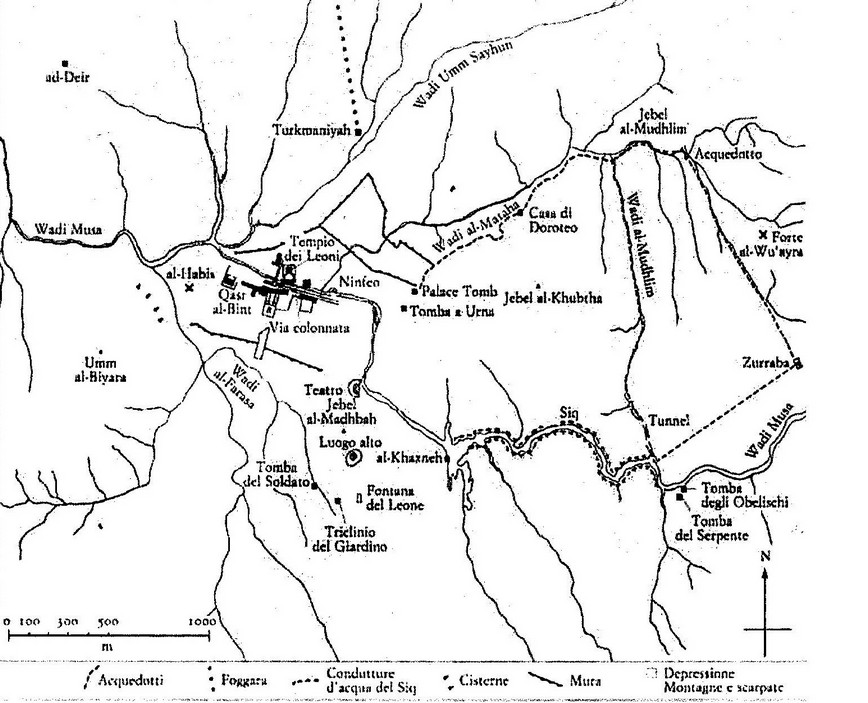
Planimetria di Petra
Sistema di decantazione
Ricostruzione del complesso sistema di convogliamento,decantazione e conservazione delle acque.
L’acqua arriva da A), passa alla prima vasca B) e viene decantata atraverso i passaggi C) e D) fino al pozzo di raccolta E) dove si conserva fresca.
Decanting system
Reconstruction of the complex system for conveying, decantation and water conservation.
Water comes from A), switches to the first tank B) and is decanted atraverso the steps C) and D) up to the collecting pit E) where it is kept fresh.
L’acqua delle piene viene convogliata nelle vasche di decantazione scavate nella roccia.
The flood water is piped in settling tanks dug into the rock.
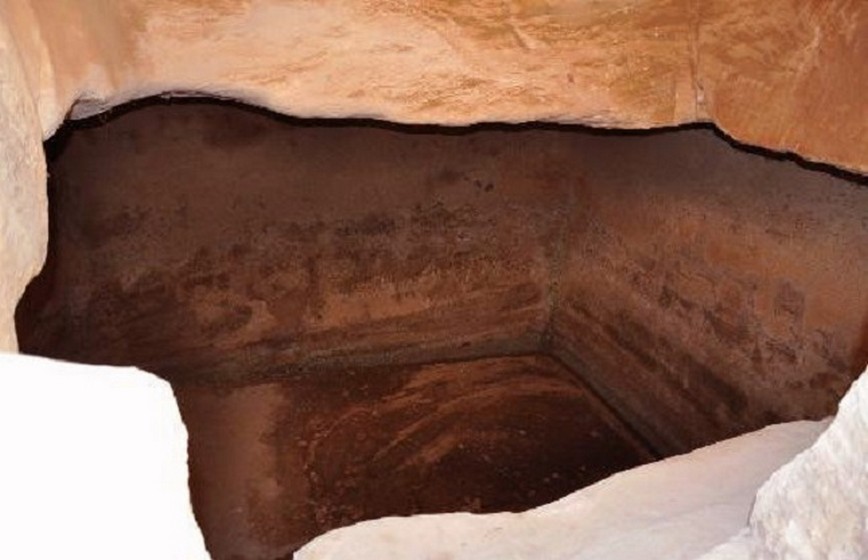
Interno di una cisterna
Canale scavato
Conduttura idraulica ricavata scavando un canale nella roccia.
Channel dug
Hydraulic line obtained by digging a channel in the rock.
Tunnel
Tunnel,chiamato siq, scavato dai Nabatei per deviare l’acqua, attraverso il canyon, verso l’ingresso della città.
Tunnel
Tunnel, called the Siq, dug by the Nabateans to divert water through the canyon, toward the entrance to the city.
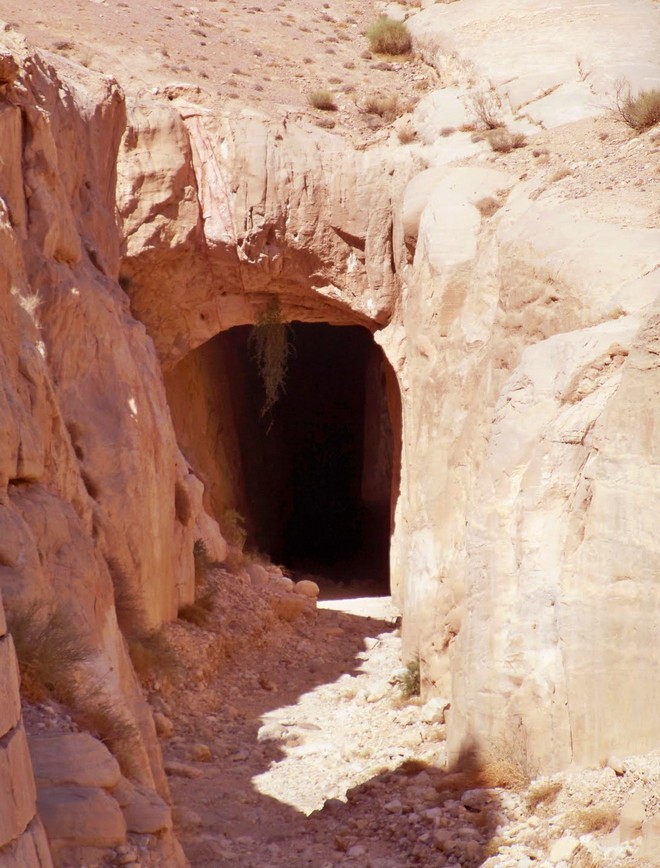
Tunnel di deviazione dell’acqua
Vasca sacra
La vasca intagliata nella roccia, sul luogo alto di Petra,raccoglieva l’acqua piovana o di condensazione notturna, per la celebrazione delle abluzioni e dei riti delle acque sacre.
Tramite una canaletta di scolo, l’acqua defluiva e riempiva le cisterne sottostanti.
Holy basin
Carved into the rock basin, the high place of Petra, collected rainwater or condensation night, for the celebration of the ablutions and rituals of the sacred waters.
Through a drainage channel, the water flowed and filled the underlying tanks.
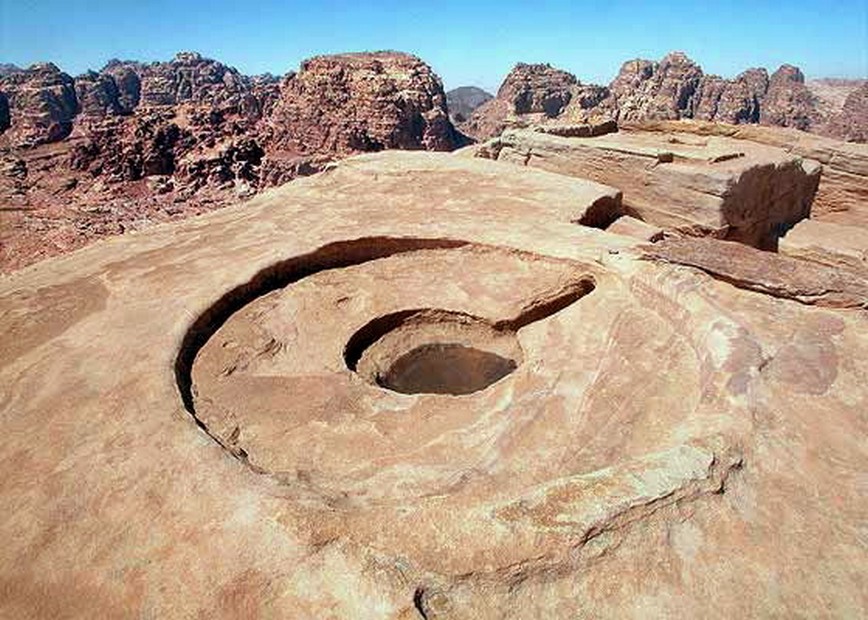
Vasca sacra di raccolta dell’acqua sul luogo alto di Petra
Luogo elevato
Il luogo elevato di Petra, è posto sulla montagna più alta della città.
E’ un’altare sacro, un centro dove si concentrava l’energia e si celebravano i riti sacri con le acque delle piogge benefiche.
Un santuario a cielo aperto sulla sommità dell’acropoli.
High place
The high place of Petra, is on the city’s highest mountain.
It’s a sacred altar, a center focused energy and celebrated the sacred rites with the waters of the beneficial rains.
An open-air sanctuary on top of the Acropolis.
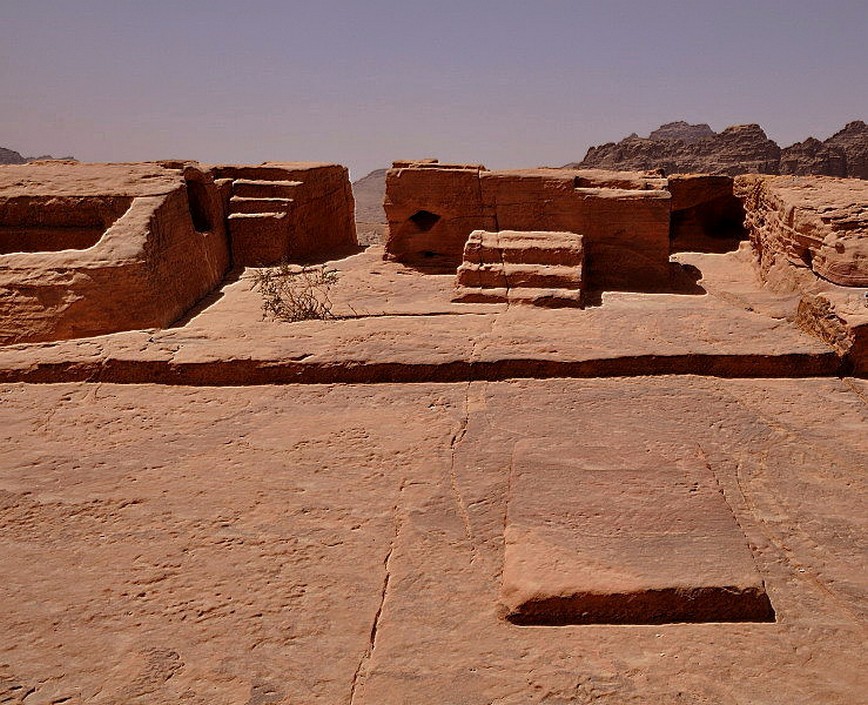
” Luogo elevato” di Petra, un santuario
Palace Tomb
Questo complesso monumentale, chiudeva il percorso dell’acqua del grande acquedotto del Wadi Al Mataha che si gettava, dal fianco del palazzo, in una grande cascata.
Palace Tomb
This monumental complex, closing the water path of the great aqueduct of Wadi Al Mataha that was thrown, from the side of the building, in a large waterfall.
MATERA, Basilicata (Italia)
I Sassi di Matera, rappresentano uno degli aggregati urbani più antichi al mondo e fondano la loro esistenza, su di un complesso sistema di raccolta dell’acqua.
Nel tempo, i maestosi pendii della gravina, vennero scavati, lavorati e scolpiti per formare cunicoli, cisterne e ambienti articolati sotterranei.
Il tufo tagliato in blocchi, serviva per la costruzione di muri a secco, terrazzamenti, strade, scale e percorsi che corrispondevano ai tetti sottostanti.
Ad oggi, le case, i terrazzi ed i giardini, si svolgono in gironi concentrici e circondano l’alveo di un torrentello di drenaggio attualmente coperto.
Le abitazioni avvolgono i banchi calcarei prolungandosi nelle rupi con profondi ipogei.
Il grande numero di cavità dalla forma a campana ( antiche cisterne ), testimoniano che l’uso produttivo era precedente a quello abitativo.
Gli alvei dei Sassi erano, all’origine, un immenso sistema di raccolta di acqua per l’irrigazione.
Il numero delle cisterne, assai superirore al numero delle grotte, confermano che l’organizzazione del territorio era composta di giardini agricoli ricavati sulle terrazze rupestri, i quali, necessitavano di grandi quantità d’acqua.
Con l’aumento della popolazione, parte delle cisterne utilizzate per l’acqua domestica
verranno commutate in stanze sotterranee, lasciando spazio alla realizzazione di forme architettoniche più nuove.
Un’esempio, è quello della cisterna a tetto che, attraverso microinfiltrazioni dal terreno di flussi idrici, riempie la camera sotterranea.
Nella città di Matera, esisteva una conduttura per l’approvvigionamento dell’acqua.
Veniva decantata mediante un’articolata rete di cisterne comunicanti per, poi, essere convogliata in una grande cisterna chiamata palombaro.
MATERA, Basilicata (Italy)
The Sassi of Matera, represent one of the oldest urban centers in the world and base their existence on a complex water collection system.
Over time, the majestic slopes of the gravine, were dug, worked and sculpted to form tunnels, tanks and underground articulated environments.
The tuff cut into blocks, needed for the construction of dry stone walls, terraces, streets, stairs and paths that correspond to the underlying roof.
To date, the houses, terraces and gardens, and are held in concentric circles around the bed of a drainage stream currently covered.
The dwellings surround the extending limestone benches in the cliffs with deep underground.
The large number of cavities by the bell-shaped (ancient cisterns), testify that productive use was previous to the one housing.
The beds of Sassi were, originally, a huge water collection system for irrigation.
The number of tanks, very superirore the number of caves, confirm that the organization of the territory was composed of agricultural gardens formed in the rock terraces, which, in need of large amounts of water.
With the increase of the people, part of the cisterns used for domestic water they will be switched in underground rooms, giving way to the creation of more new architectural forms.
An example, is that of the tank roof which, through microleakage from the plot of water flows, fills the underground chamber.
In the city of Matera, there was a pipeline for water supply.
Was praised through an extensive network of interconnected tanks, then, it is channeled through a large tank called a ”diver”.
Foto aerea della città di Matera
Aerial photo of Matera
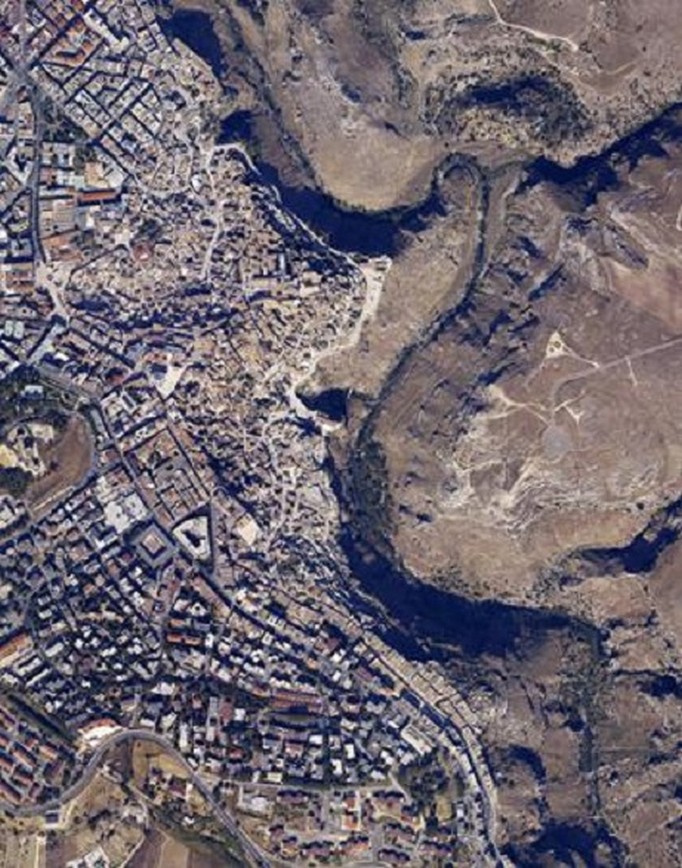
Foto aerea di Matera
La città di Matera, affacciata sulla gravina, vista dalle Murge.
La gravine sono spaccature calcaree createsi nel sollevamento delle Murge e sono percorse da corsi d’acqua.
The city of Matera, overlooking the ravine, view from the Murge.
The gravines are limestone fissures that have been created in the lifting of the Murge and are traveled by rivers.
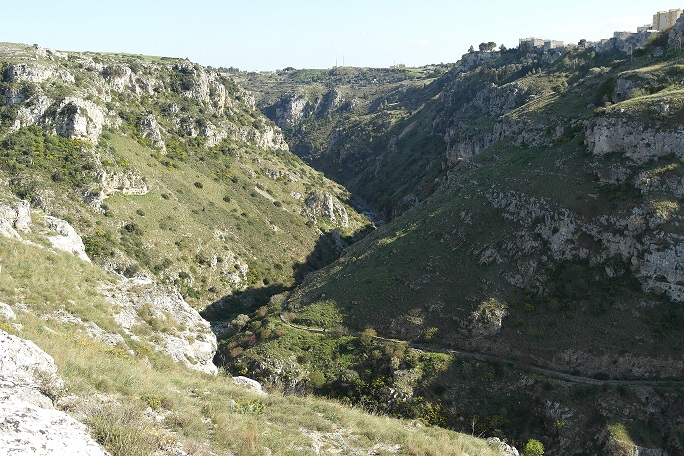
La gravina di Matera vista dalle murge
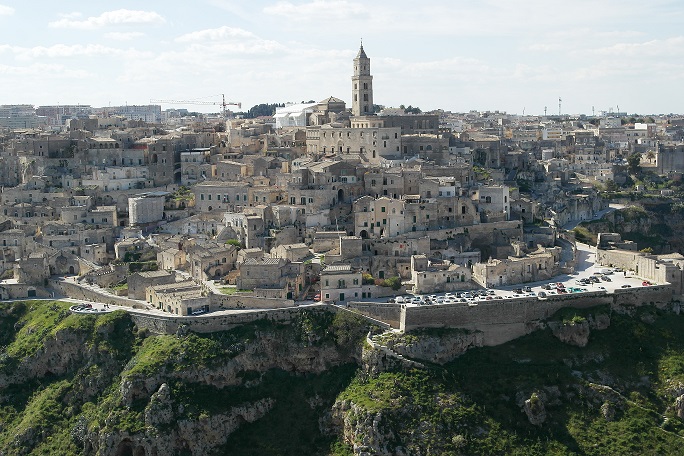
Matera
Sasso Caveoso
Le abitazioni sono scavate a gradoni rettilinei sullo strabiombo della Gravina.
Sopra i tetti delle case, ci sono i giardini e le strade delle abitazioni sovrastanti.
Sasso Caveoso
The dwellings are dug in tiers on straight overhang of Gravina.
Above the roofs of the houses, there are gardens and streets of the houses above.
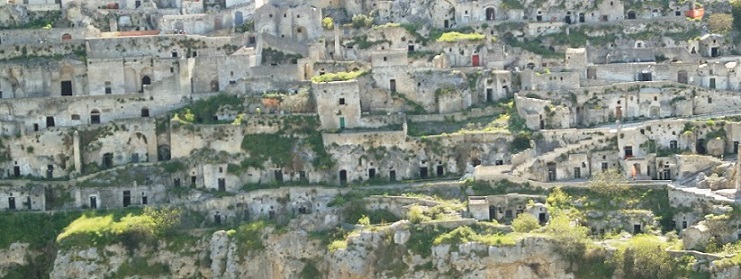
Particolare del Sasso Caveoso visto dalle murge
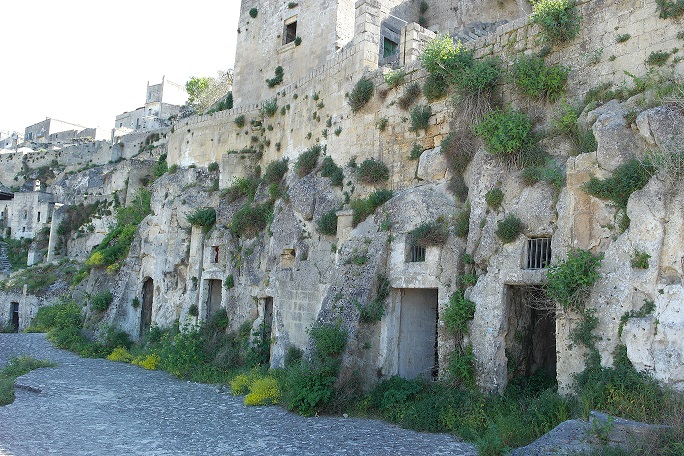
Abitazioni nel Sasso Caveoso
Grotte
Gravina di Matera – A Matera, è possibile seguire l’evoluzione dei tipi architettonici dalla grotta appena lavorata, all’architettura di superficie.
Caves
Gravina of Matera – In Matera, you can follow the evolution of architectural types from newly carved cave to the architecture surface.
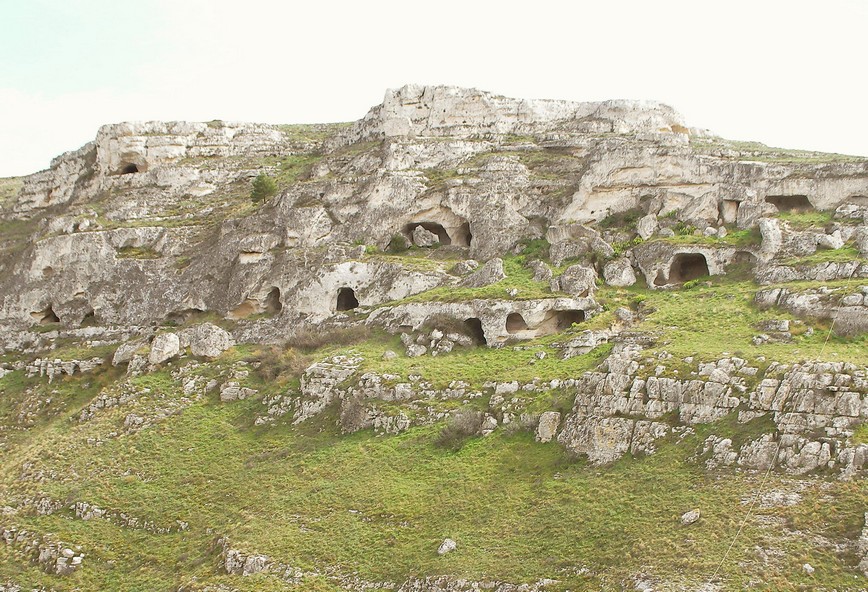
Le grotte sulla Gravina di Matera
Ipogeo
Grande complesso ipogeo del convicinio di San Antonio prospicente il Sasso Caveoso.
Le grotte di Matera, vennero trasformate in cenobi , eremi, cappelle, cripte e chiese rupestri con le pareti adornate di affreschi.
Oltre alle pratiche religiose, all’interno di queste strutture, si svolgeva una grande attività lavorativa basata sull’agricoltura e l’economia.
Con le erbe aromatiche e officinali, si confezionavano unguenti e pozioni curative molto portentosi.
Hypogeal
Large underground complex of Convicinio San Antonio fronting the Sasso Caveoso.
The caves of Matera, were transformed into monasteries, hermitages, chapels, crypts and rock churches with walls adorned with watercolors.
In addition to religious practices, within these structures, it took place a great work activities based on agriculture and the economy.
With aromatic and medicinal herbs, it was used to make ointments and very miraculous healing potions.
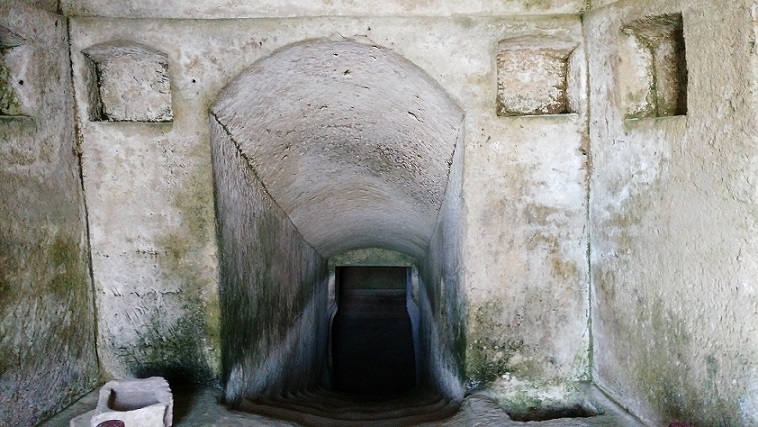
Ipogeo del Convicinio di S. Antonio
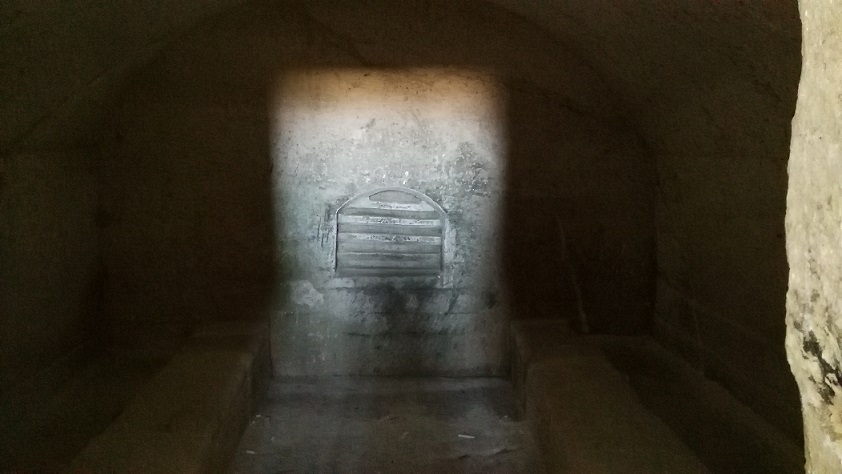
Convicinio di S.Antonio particolare della cella finale con i banchi e la nicchia sulla parete di fondo
L’inclinazione verso il basso delle grotte permette ai raggi del sole in inverno di penetrare fino in fondo e riscaldare la grotta.
Nella stagione estiva la luce non arriva nella parte finale dell’ipogeo che resta,così, fresco.
La nicchia divisa in ripiani, collocata sulla parete di fondo, funziona da meridiana seguendo i movimenti del sole durante l’anno.
The downward slope of the caves allows sunlight in winter to penetrate through and warm the cave.
In the summer season the light does not reach the end of the hypogeal remains, so fresh.
The niche divided into shelves, placed on the bottom wall, works by sundial following the movements of the sun throughout the year.
Ipogei
Ipogei del Sasso Caveoso con le nicchie scavate e i banchi per la seduta.
Hypogeals
Hypogeals of Sasso Caveoso with carved niches and benches for sitting.
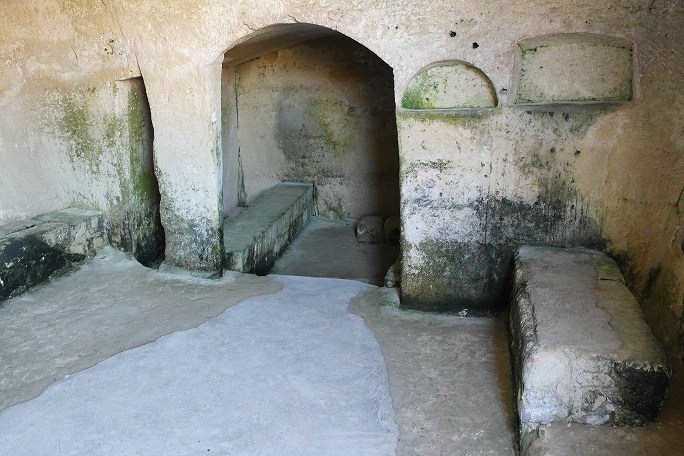
Ipogeo del Sasso Caveoso
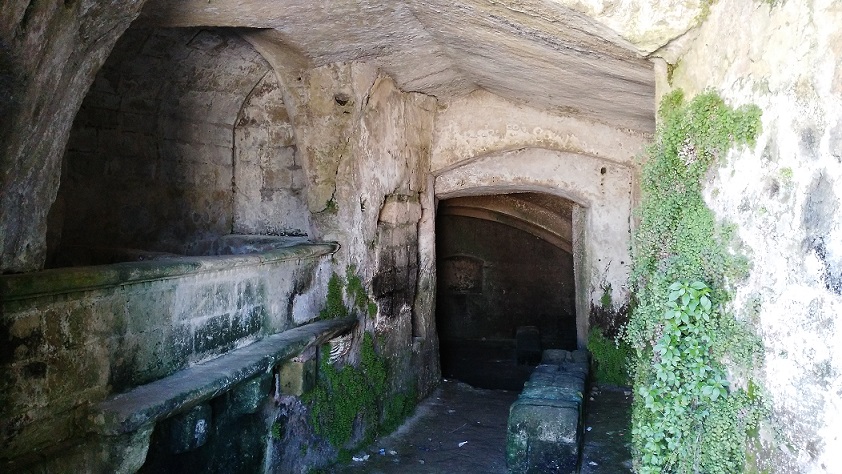
Ipogeo del Sasso Caveoso
Sezione degli ipogei
Gli ipogei si sovrappongono in più piani.
Il tetto di una grotta, diventa una strada oppure un giardino dell’abitazione sovrastante.
Section of hypogeals
The hypogeals overlap into several floors.
The roof of a cave, becomes a road or a dwelling overlooking the garden.
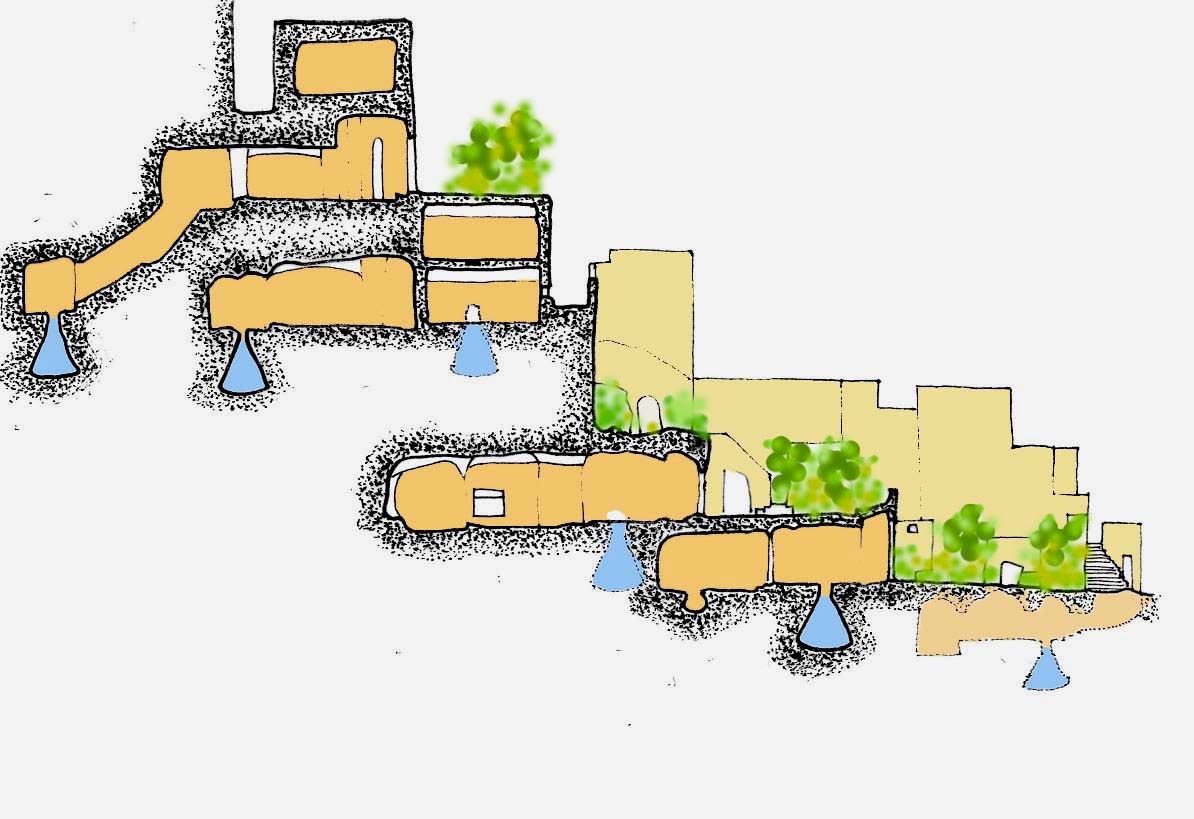
Matera – Sezione dei grandi complessi ipogei formati da diversi piani sovrapposti. Si creano strade e giardini pensili organizzati su terrazzi degradanti e cisterne a campana nel fondo degli ipogei.
Cisterna a campana
Tramite un’estesa rete di canalette intagliate nella roccia, l’acqua veniva convogliata dentro le abitazioni scavate nella roccia e conservata nelle cisterne a campana.
Con questo sistema, s’immagazzinava una grande quantità d’acqua.
Bell cistern
Through an extensive network of channels carved into the rock, water was piped into the dwellings carved into the rock and preserved in the bell-shaped tanks.
With this system, it was stored a large amount of water.
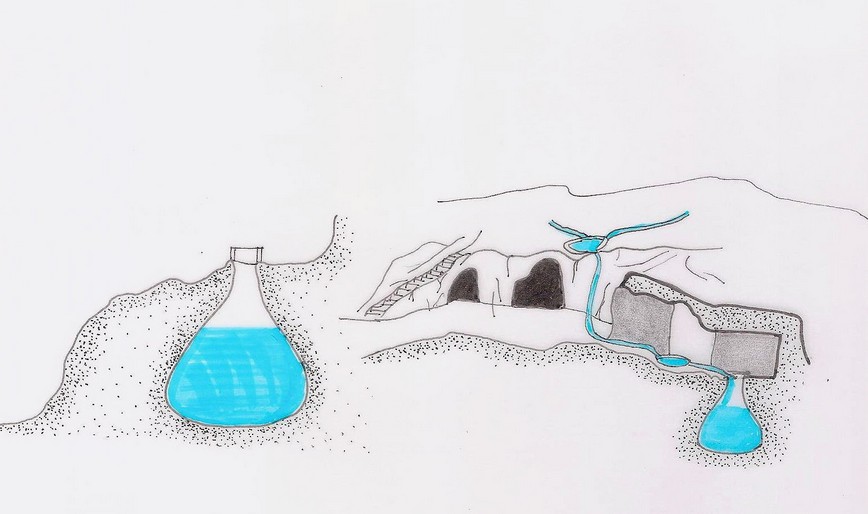
Sezione delle grotte con cisterne a campana (Disegno di Natalia Tarabella modificato da “Giardini di Pietra” di Pietro Laureano 1993, Bollati Boringhieri Editore s.r.l.,Torino)
Cisterna a campana
Negli ipogei dei Sassi, le cisterne sono collocate all’ingresso delle abitazioni per raccogliere l’acqua piovana.
Bell cistern
In the hypogeals of the Sassi, the tanks are placed at the entrance of the houses to collect rain water.
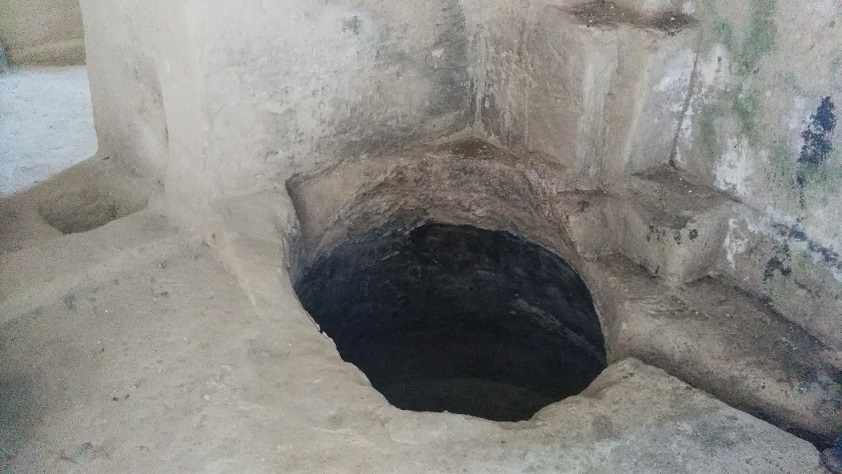
Particolare di una cisterna a campana
Palombaro lungo (Sotto piazza Vittorio Veneto)
Interno della grande cisterna di raccolta dell’acqua della città, chiamata palombaro.
La maglia di cisterne comunicanti di decantazione, tramite i canali, convogliava l’acqua in questo grande deposito sotterraneo.
Palombaro lungo (Under Vittorio Veneto square)
Inside the large cistern water collection of the city called ”diver”.
The mesh of settling tanks communicating, through channels, channeled the water in this large underground storage.
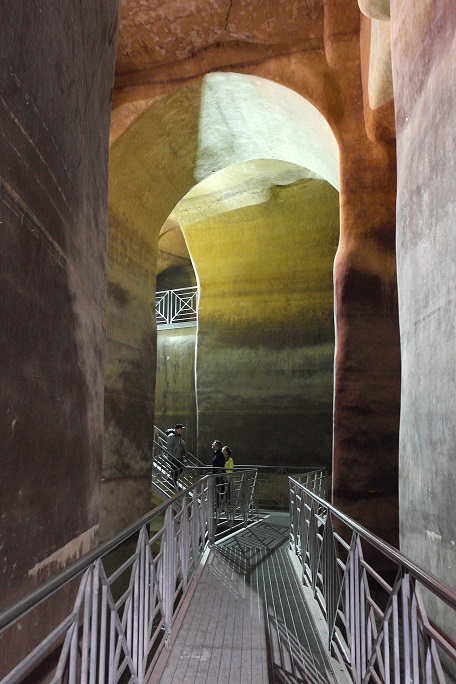
Il Palombaro lungo sotto Piazza Vittorio Veneto
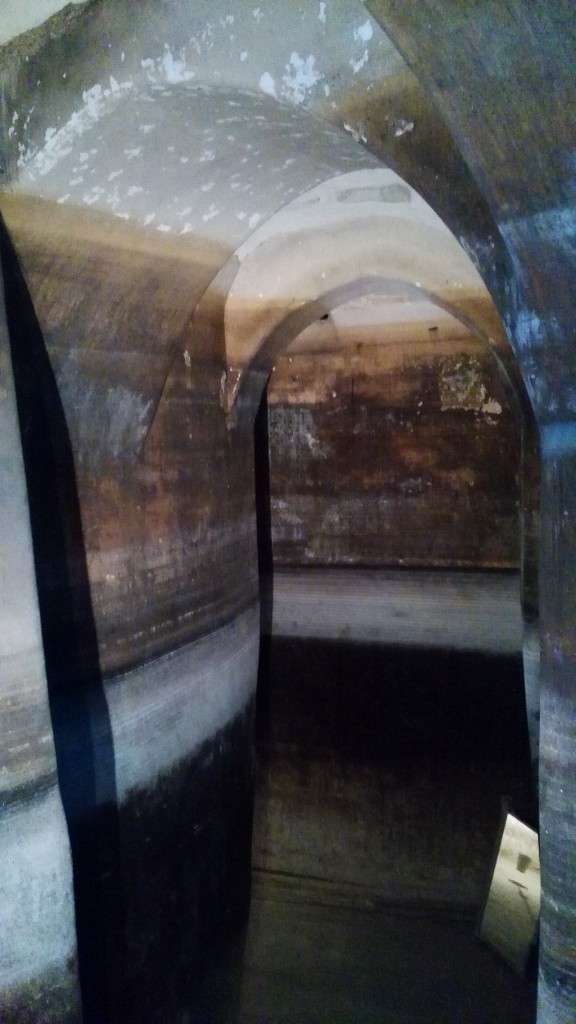
Il Palombaro più piccolo
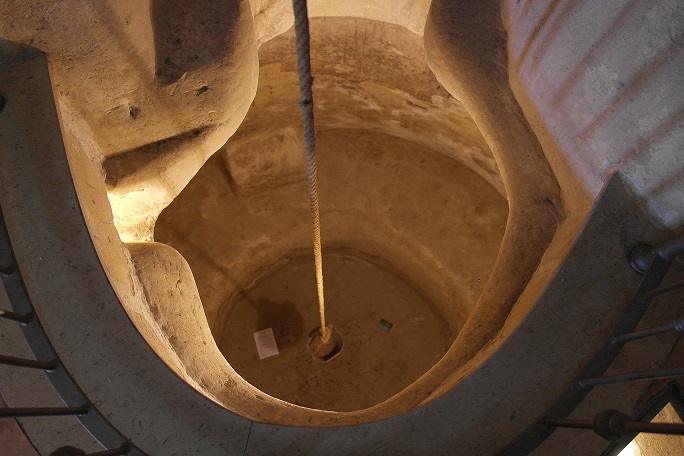
Ampia cisterna di raccolta dell’acqua
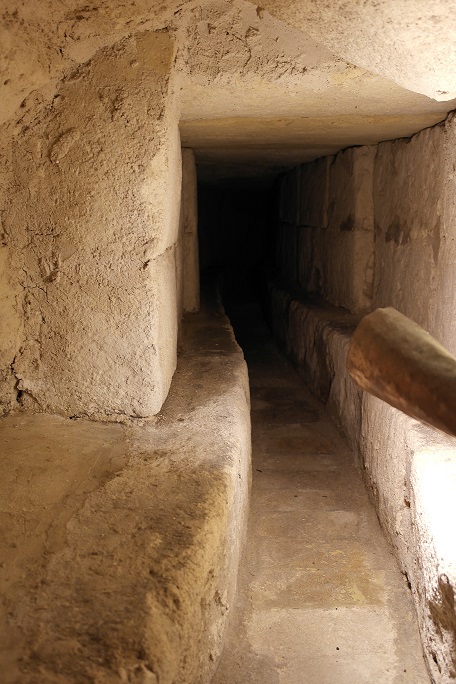
Canale che convogliava l’acqua
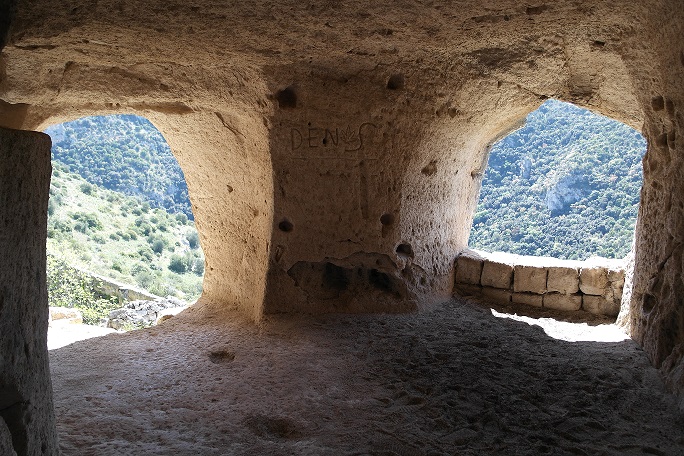
Particolare di una grotta nella Valle dell’Ofra a Matera
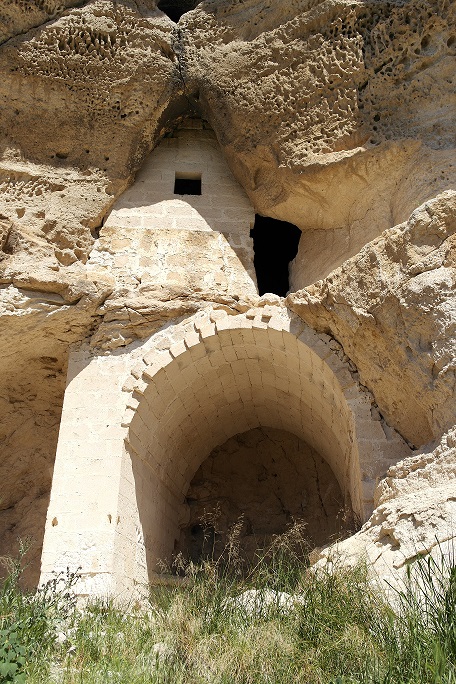
Si possono trovare i vari tipi di realizzazione nella Valle dell’Ofra : dalla grotta tamponata alla volta a botte, il ”lamione”.
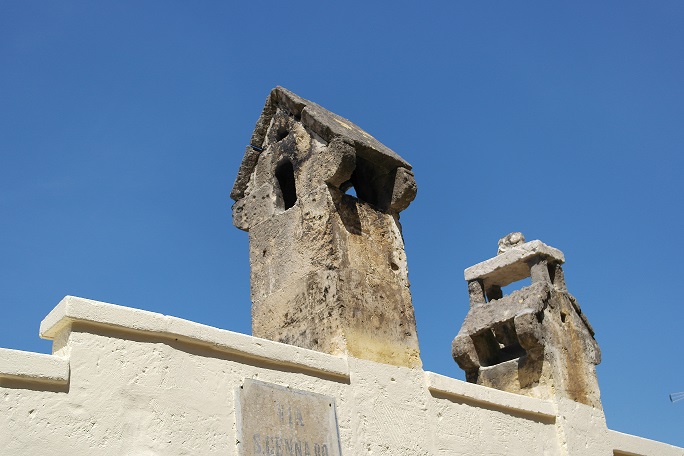
Camini rupestri a Matera
Cisterna a tetto
Murgia Timone – Dispositivo di produzione dell’acqua chiamato cisterna a tetto.
Dal pozzo, collocato sul tetto che spunta dal terreno, viene attinta l’acqua mediante un secchio e versata negli abbeveratoi degli animali.
Roofed cistern
Murgia Timone – Device water production called cistern roof.
From the well, located on the roof that rises from the ground, the water is drawn by means of a bucket and poured into troughs of the animals.
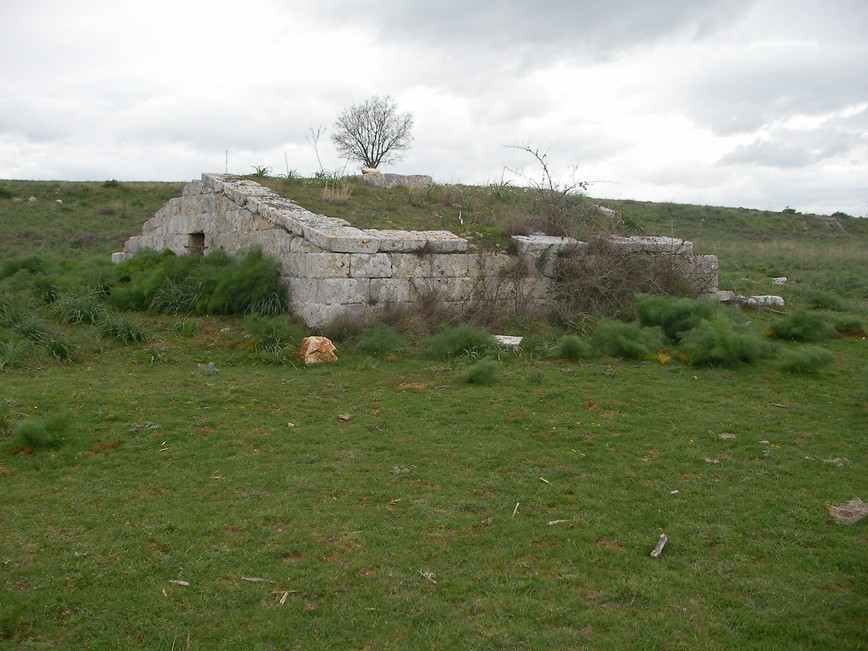
Murgia Timone ( Matera) Cisterna a tetto che raccoglie acqua mediante microinfiltrazioni dal terreno
ANALOGIE TRA PETRA E MATERA
Dalla grotta naturale guardando verso i Sassi di Matera.
Anticamente erano solo un agglomerato di grotte articolate su vari livelli ma, dopo un lento processo di sovrapposizioni ed evoluzioni tipologiche, si sono trasformate in una solare cittadina affacciata sull’antro della Gravina.
Così Petra, la varipinta, dall’ingresso del monumentale palazzo di El Kasnek, uno sguardo verso lo squarcio del profondo siq scavato dalle acque nell’arenaria rosata.
L’elemento che lega questi due luoghi così lontani e abitati da civiltà diverse, è la grotta.
Entrambe sono state originate dall’evoluzione della semplice cavità troglodita.
A Matera, la grotta, diventa un nucleo abitativo con giardini pensili, a Petra si trasforma in una maestosa e monumentale architettura rupestre circondata da terrazze coltivate.
ANALOGY BETWEEN PETRA AND MATERA
From the natural cave looking towards the Sassi of Matera.
In ancient times it was just a collection of caves articulated on various levels but, after a slow process of overlapping and typological evolution, have become a solar town overlooking over the antrum of Gravina.
So Petra, colorful, from the entrance of the monumental palace of El Kasnek, a glimpse into the hole dug by the waters of the deep siq inside the sandstone.
The element that binds these two places so far away and inhabited by different civilizations, is the cave.
Both were originated by the evolution of simple troglodyte cavity.
In Matera, the cave becomes a household with hanging gardens, in Petra turns into a majestic and monumental rock-cut architecture surrounded by cultivated terraces.
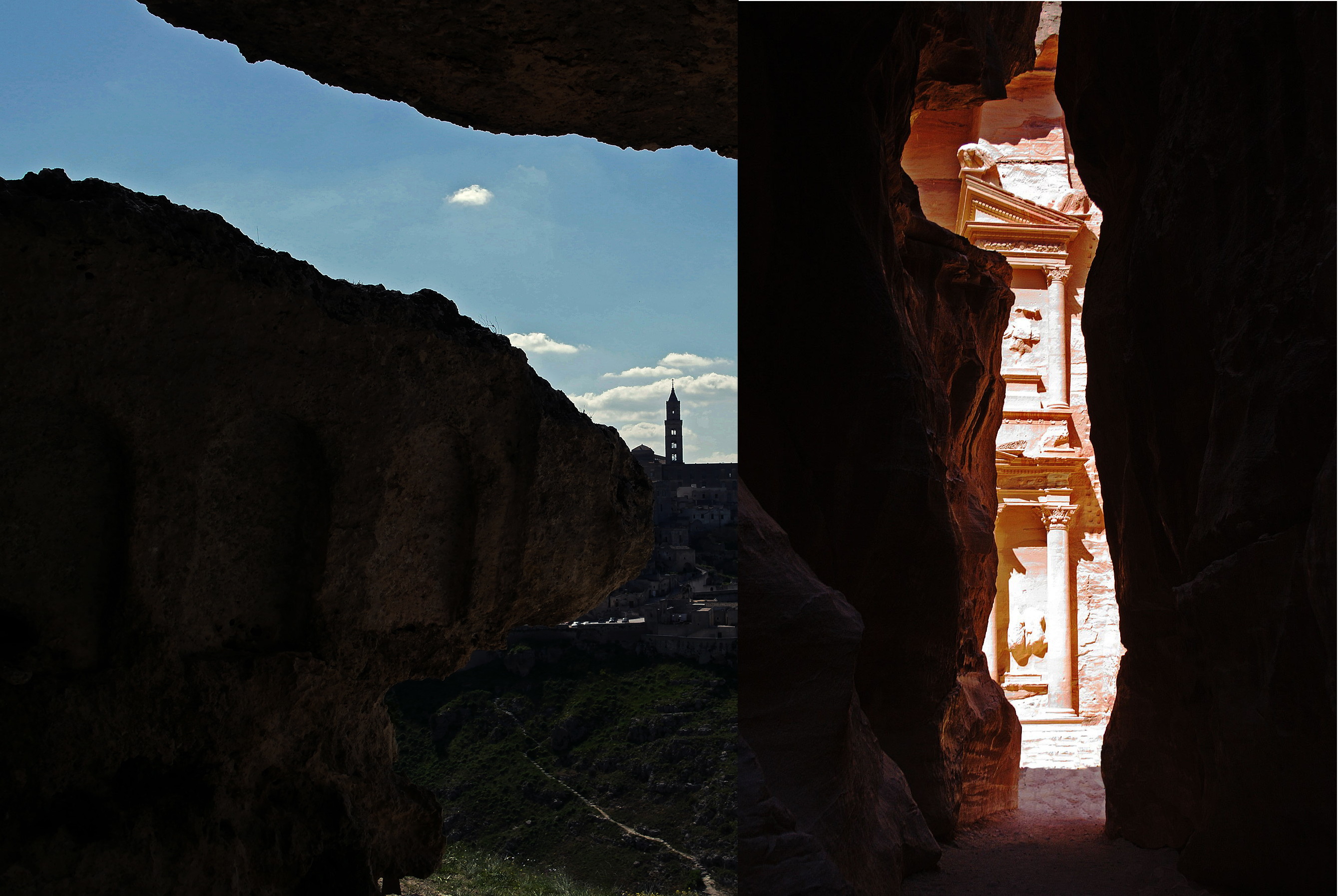
Scorcio della città di Matera da un anfratto rupestre . L’ingresso a Petra, l’antica città nabatea che presenta analogie con i Sassi
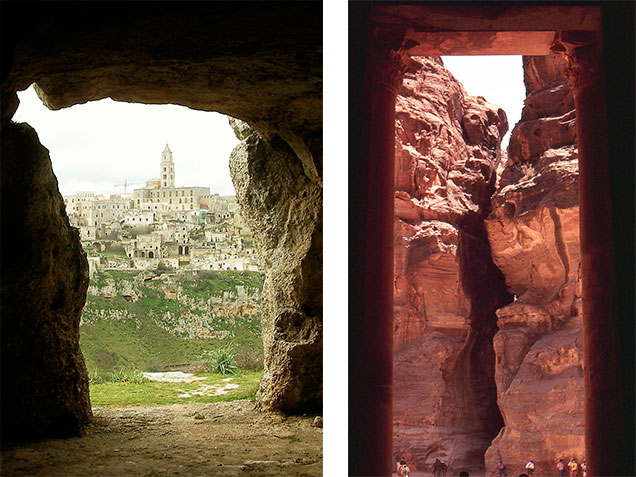
Matera : dalla grotta verso la civita – Petra : dal palazzo di El Kasnek verso il siq
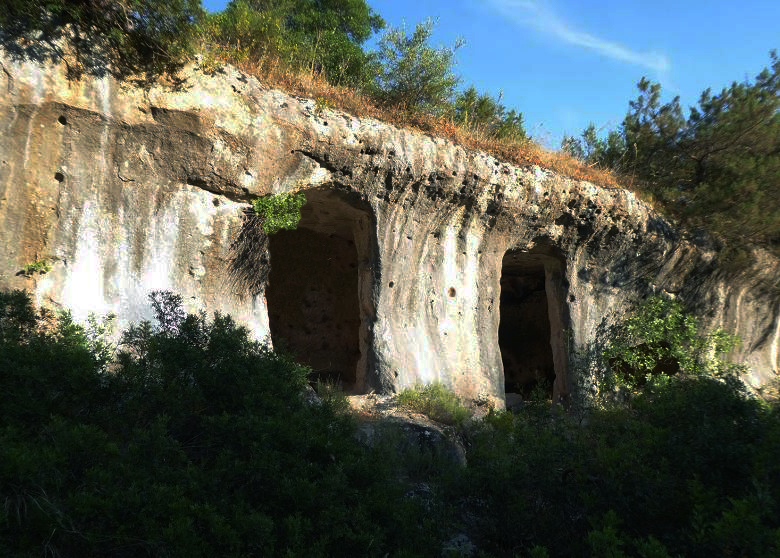
Matera. Villaggio Saraceno. Le acque di pioggia del pendio sovrastante scorrono lungo le pareti del ciglio scavato per raccogliersi in vasche e cisterne
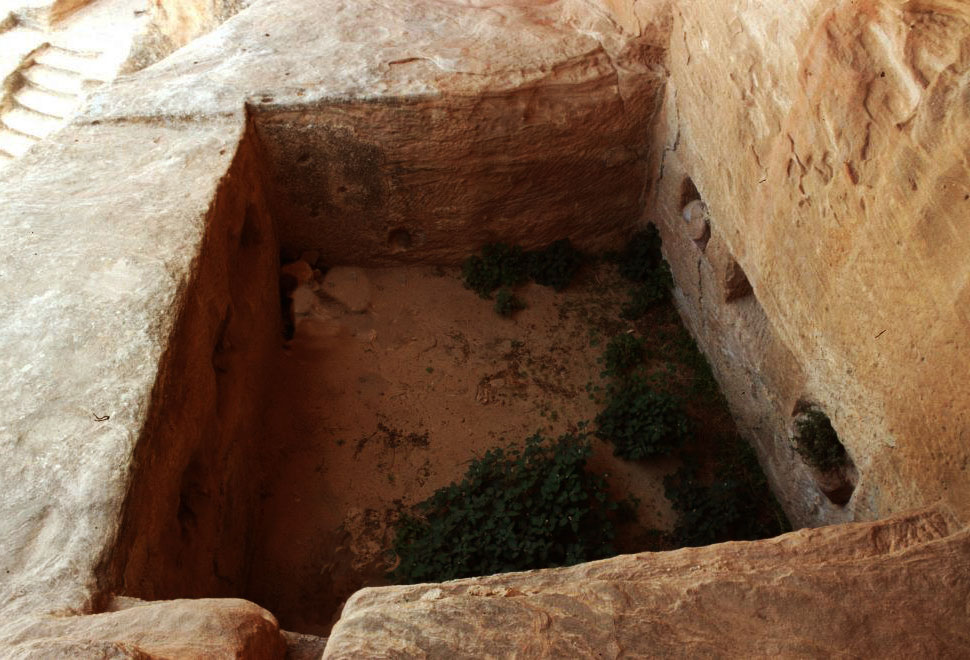
Petra, qottara, ingegnoso dispositivo per intercettare e raccolgiere i microflussi di infiltrazione che trasudano dalla roccia porosa
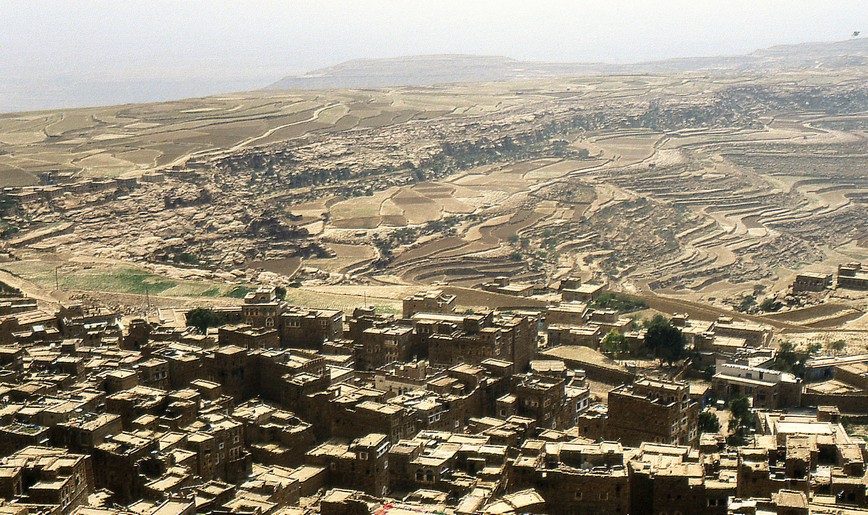
Thula – La città bassa, con i grandi terrazzamenti coltivati, vista dall’acropoli
THULA (Yemen del nord)
L’abitato di Thula è diviso in due parti : la zona ai piedi del Monte Thula, con le mura della città quasi completamente intatte e la fortificazione sulla cima della montagna ; l’acropoli.
E’ un ottimo esempio di architettura yemenita di roccia e pietra.
Le alte abitazioni, permettono alle stradine che si snodano nel suo centro di mantenersi sempre fresche e ombreggiate.
La città ha una serie di vecchie cisterne di cui, la più bella e antica, è situata al di sopra dei due enormi bastioni della porta meridionale.
Thula ha un’ingegnoso sistema di raccolta dell’acqua perfettamente funzionante.
Le cisterne a cielo aperto, le cavità ed i tunnel sotterranei disposti sull’acropoli, alimentano i giardini terrazzati e le camere per le abluzioni delle moschee dislocate nella parte bassa della città.
L’impianto idraulico è simile a quello delle antiche città Sabee.
THULA (North Yemen)
The village of Thula is divided into two parts: the area at the foot of Mount Thula, with the city walls almost completely intact and the fortification on the mountain top; the acropolis.
It ‘s a good example of Yemeni architecture of rock and stone.
The tall houses, allow streets that wind in its center to remain always cool and shady.
The city has a number of old tanks of which, the most beautiful and oldest, is located on top of two huge ramparts of the southern gate.
Thula has an ingenious of fully functional water collection system.
The open-air tanks, cavities and tunnels arranged on the Acropolis, feed the terraced gardens and rooms for the ablutions of the mosques located in the lower part of the city.
The hydraulic system is similar to that of the ancient city Sabee.
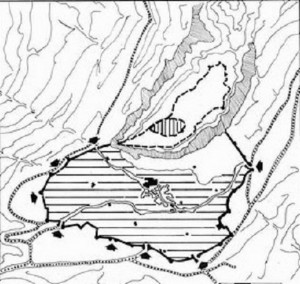
Planimetria dell’antica città di Thula
Sistemi di raccolta
Ricostruzione dei sistemi di raccolta di acqua che, dall’acropoli di Thula, arrivava ai terrazzamenti coltivati e alle sale di abluzione delle moschee.
Harvesting systems
Reconstruction of water collection systems, from the acropolis of Thula, came to cultivated terraces and rooms of ablution of the mosques.
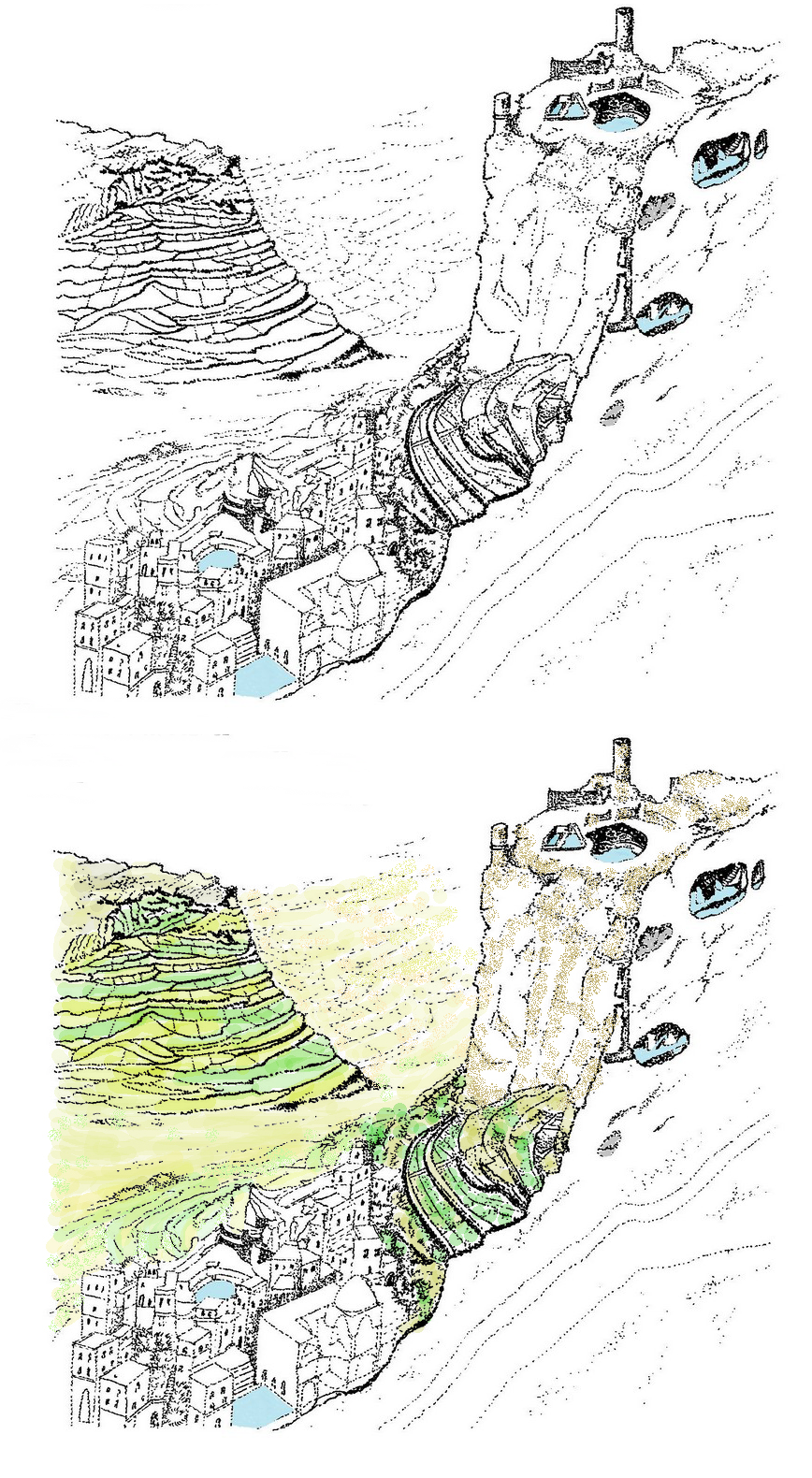
Ricostruzione grafica del sistema idrico di Thula (Disegno di Natalia Tarabella modificato da “Water Atlas” di Pietro Laureano 2001, Bollati Boringhieri Editore s.r.l.,Torino)
Acropoli
L’acropoli di Thula con le fortificazioni, le mura e le torri di avvistamento.
Acropolis
The Acropolis of Thula with fortifications, walls and watchtowers.
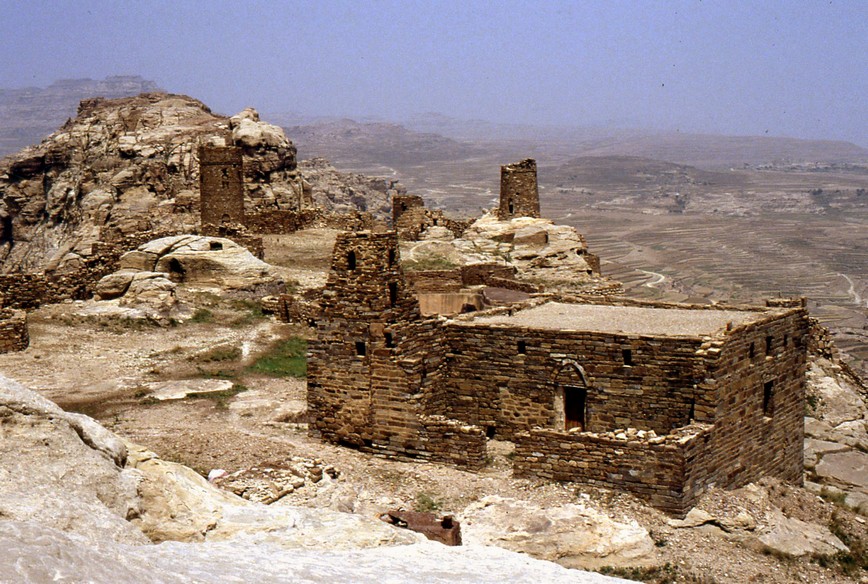
L’acropoli di Thula è composta da mura con torri in pietra, da cisterne a cielo aperto e sotterranee di raccolta dell’acqua piovana
Grande cisterna
I grandi serbatoi per la conservazione dell’acqua sull’acropoli, avevano dimensioni sufficienti per fornire l’acqua ai campi e alle case circostanti e per resistere agli assedi.
Large cistern
The large reservoirs for water conservations on the acropolis of Thula, had sufficient dimensions to supply water to the fields and the surrounding houses and to withstand sieges.
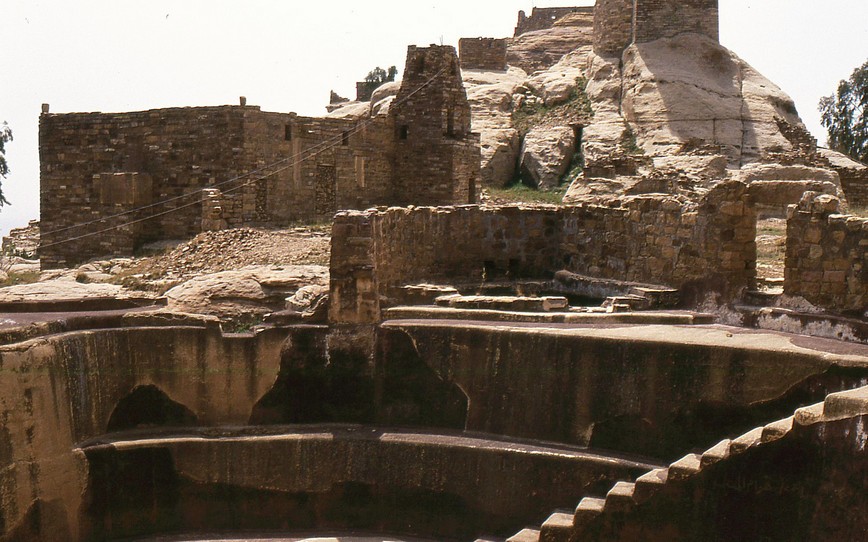
La grande cisterna sull’acropoli
Vista dell’acropoli
La rupe della cittadella (acropoli) di Thula vista dal basso.
View of the acropolis
The cliff of the citadel (acropolis) of Thula bottom view.
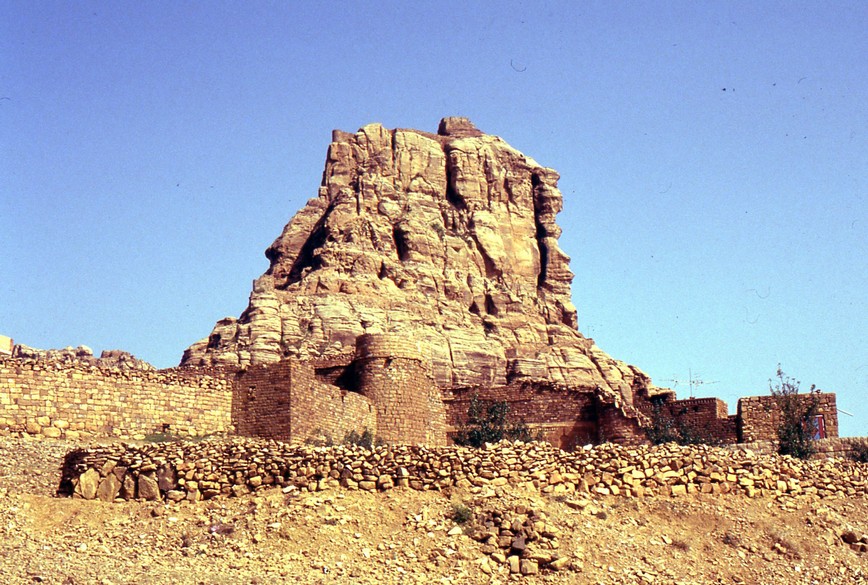
La rupe della cittadella
Cisterna della città bassa
Una delle cisterne a cielo aperto della città bassa di Thula che alimenta le camere di abluzione della moschea.
The lower town cistern
One of the tanks open to the low Thula city sky that feeds the ablution rooms of the mosque.
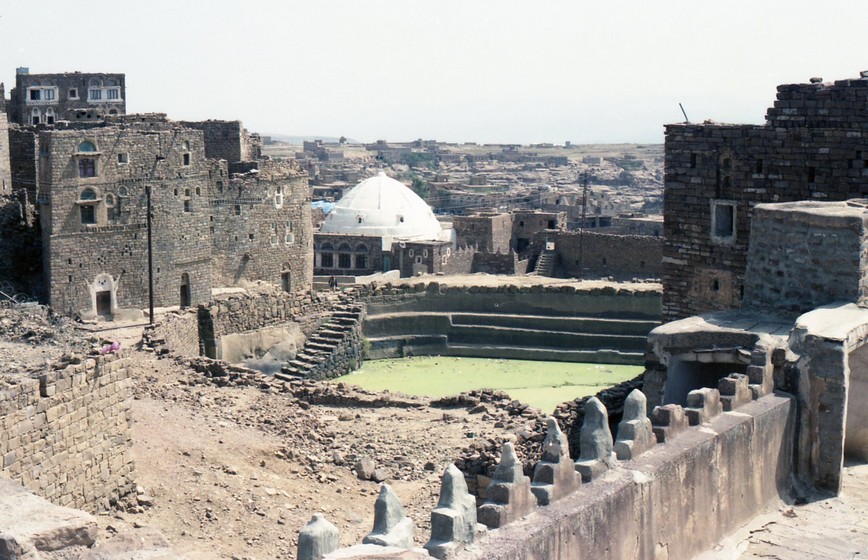
Piccola cisterna nella città bassa
Grande cisterna della città bassa
Ampia cisterna a cielo aperto, all’interno della città di Thula, che si riempie con l’acqua piovana e rifornisce l’abitato.
Large cistern of the lower town
Large tank in open-air, within the city of Thula, which is filled with rainwater and supplies the village.
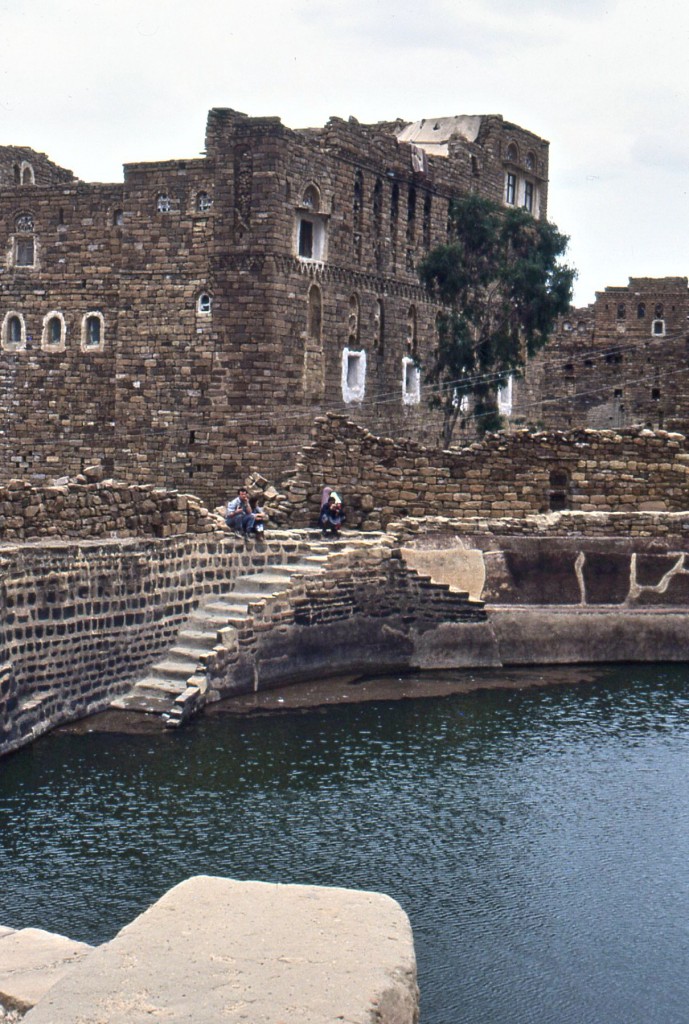
Grande cisterna di Thula
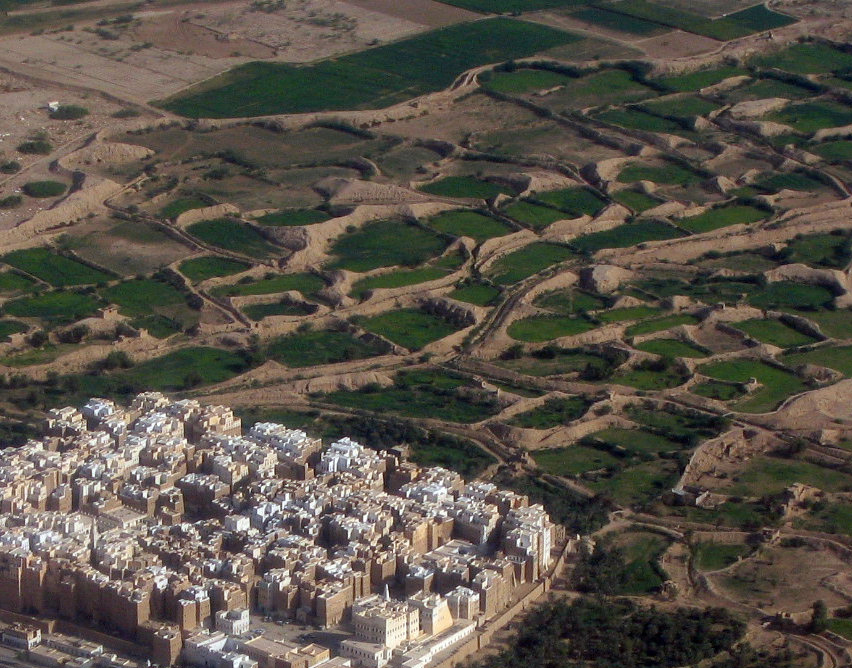
Shibam-Hadramaut L’agglomerato compatto della città circondato dalle depressioni d’argilla dei giardini coltivati
SHIBAM – Hadramaut (Yemen del sud)
La città di Shibam era organizzata in modo da raccogliere l’acqua piovana.
La sua forma è regolare e compatta, circondata da mura resistenti alle piene del grande fiume fossile in cui è collocata.
La trama della sua pianta, pur essendo lineare, è armoniosa e movimentata e garantisce lo scorrimento delle acque al suo interno senza interruzioni.
Le abitazioni in terra cruda, con le terrazze all’ultimo piano imbiancate a calce, potrebbero sgretolarsi se l’acqua si fermasse nella città.
Dalle terrazze impermeabilizzate l’acqua veniva fatta defluire, attraverso canali, nelle strade e nelle piazze che funzionavano da impluvi e dove erano organizzate una serie di cisterne.
La città è leggermente inclinata per permettere all’acqua di defluire, tramite degli spartitori, in due direzioni verso la grande uscita.
Questa trama articolata di Shibam era determinata dal fatto che, l’acqua delle grandi piene che si verificavano sporadicamente, aveva bisogno di scorrere lungo le strade e rimanere nelle cisterne di raccolta per il fabbisogno dei suoi abitanti.
CICLO INTEGRATO DEI RIFIUTI ORGANICI
Shibam, inoltre, era organizzata in modo da poter separare gli scarichi liquidi da quelli solidi mediante appositi gabinetti.
I liquidi, dannosi in un abitazione di terra cruda, venivano raccolti in un sistema a parte mentre i solidi, importantissimi per l’agricoltura, erano contenuti in appositi cassoni.
Gli scarichi delle abitazioni erano collocati sul retro delle case e rimanevano nascosti in cortili chiusi.
Alla base degli scarichi i contenitori con la paglia raccoglievano gli escrementi che, gli addetti, trasportavano nei campi per la concimazione.
Grazie agli scarichi solidi si creava l’humus che permetteva alla terra di diventare più grassa e più adatta alla fabbricazione di mattoni usati per costruire le abitazioni a torre.
La sabbia del deserto diventava humus fertile.
Fuori dalla città erano distribuiti i giardini coltivati ricavati in conche di sabbia dove si ripartiva l’acqua delle piene.
La terra impastata con l’acqua, formava un composto compatto perfetto per mattoni e tavelloni che venivano essiccati al sole.
Ad oggi, le case di Shibam vengono ancora costruite partendo da una base di pietra che le protegge dall’acqua e le terrazze sono impermeabilizzate con calce e chiara d’uovo.
La città era stata progettata per funzionare a ciclo continuo ma, ormai, questo ecologico sistema è, purtroppo, abbandonato da anni.
SHIBAM – Hadramaut (South Yemen)
The city of Shibam was organized to collect rainwater.
Its shape is smooth and compact, surrounded by walls resistant to flooding of large fossil river where it is located.
The plot of his plan, although linear, is harmonious and lively and ensures the flow of water in it without interruption.
The houses in raw land, with terraces on the top floor whitewashed with lime, may crumble if the water stop in the city.
From the terraces waterproofed water was allowed to flow through channels, in the streets and squares that worked as watersheds and where they organized a series of tanks.
The city is slightly inclined to allow water to flow through the dividers, in two directions toward the large output.
This plot articulated Shibam was determined by the fact that the water of the great flood that occurred sporadically, he needed to travel along the roads and stay in collection tanks for the needs of its inhabitants.
INTEGRATED CYCLE OF ORGANIC WASTE
Shibam, was also organized in order to separate the liquid waste from solid ones through special toilets.
The liquids, harmful in a raw earth house, were collected in a system in part while the solid, important for agriculture, were contained in special bins.
The drains of the houses were located at the back of the houses and remained hidden in enclosed courtyards.
At the base of the discharge containers with straw gathered the excrements that, the employees, carrying on for fertilizing fields.
Thanks to the solid waste was created fertile ground that allowed the earth from becoming fatter and more suitable for the manufacture of bricks used to build the tower housing.
The sand of the desert became fertile humus.
Outside the city they were distributed the cultivated gardens housed in hollows of sand where we repeated the water flood.
The earth kneaded with water, formed a compact compound perfect for bricks and hollow clay tiles which were dried in the sun.
To date, the Shibam houses are still built from a stone base that protects them from the water and the terraces are waterproofed with lime and albumen.
The city was designed to run continuously but now is, unfortunately, this ecological system abandoned for years.
Planimetria di Shibam
L’armoniosa distribuzione di piazze, strade e vicoli ciechi sono il risultato del corretto uso degli scarichi usati per fertilizzare.
Si notano i cortili interni (marcati di scuro) dove venivano raccolti gli scarichi solidi.
La città è circondata da mura ancora ben conservate.
Plan of Shibam
Urban plan of Shibam.
The harmonious distribution of squares, streets and blind alleys is the result of the sewage collection used as fertilizer.
Each house has a water disposal system provided with external outlets ( marked in black).
The latter overlook narrow back streets, blind alleys or perimeter paths.
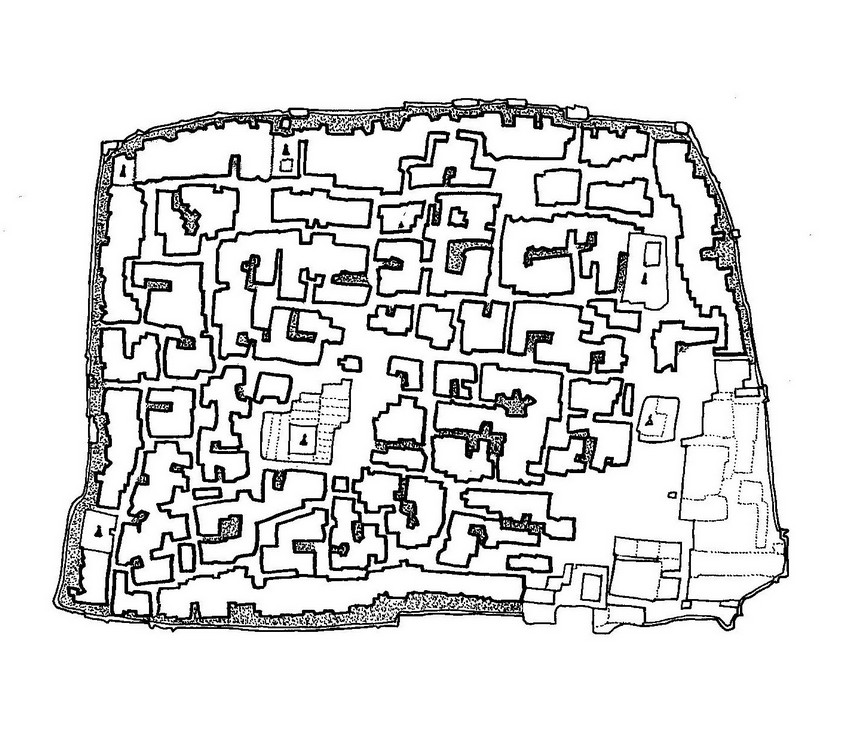
Planimetria di Shibam (Disegno di Natalia Tarabella modificato da “Archeologia Viva” by Giunti Barbera, Firenze di Pietro Laureano)
Casa a torre e particolare dello scarico del bagno
Le alte torri in terra cruda sono abitate da un’unica famiglia e sono divise per piani con funzioni diversificate.
Al piano terra, oltre all’ingresso, sono disposti gli ambienti per gli animali e sopra questi i magazzini.
Ancora più in alto, la zona giorno con le sale e la cucina e al penultimo piano la stanza delle donne con la terrazza aperta.
L’ultimo piano è riservato al ”mafraj”, un’ambiente dove si riuniscono gli uomini.
Tower house and particular of the discharge of toilet
The sewage disposal system : organisation of a blind alley to discharge the solid and liquid waste dropping from the houses.
The two-outlet toilet which allows the separation of liquid and solid excrement, the facade of a building equipped with sewage shafts and excrement collection baskets.
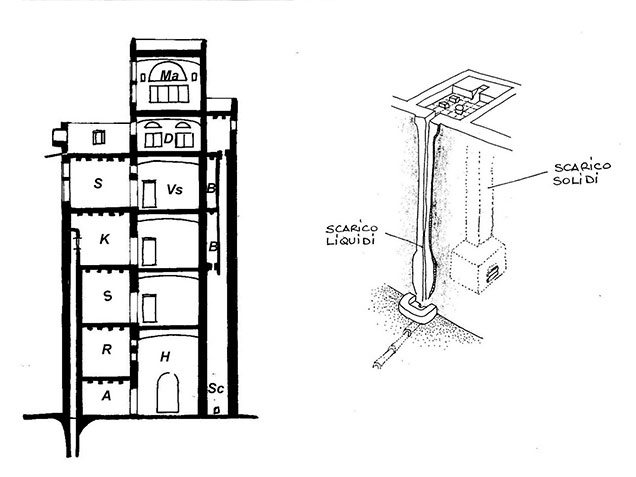
Sezione di casa a torre – Particolare di toilet con la separazione degli scarichi
Gabinetto
I doppi scarichi della toilet, permettono la separazione dei liquidi dagli escrementi solidi che finiscono in basso in appositi contenitori.
La città di Shibam nella Valle dell’Hadramaut
The city of Shiban in the Hadramaut Valley
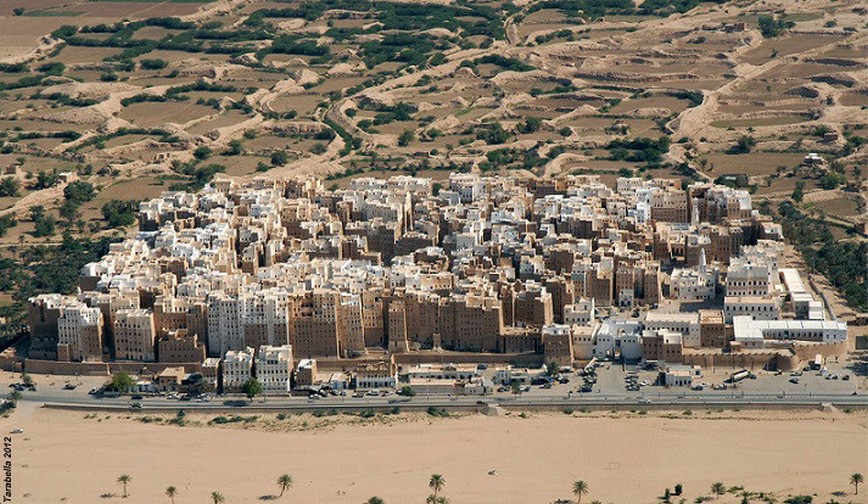
Vista dall’alto della città murata di Shibam
Giardini
L’antica diga di Shibam non era usata per creare un bacino a cielo aperto ma, piuttosto, per direzionare le inondazioni verso gli argini, i canali e le depressioni dove sono i giardini coltivati, oggi, quasi tutti abbandonati.
Gardens
The ancient dam was not used to create an open-air basin but, rather to direct the floods to the embankments, the channels and the depressions in the garden.
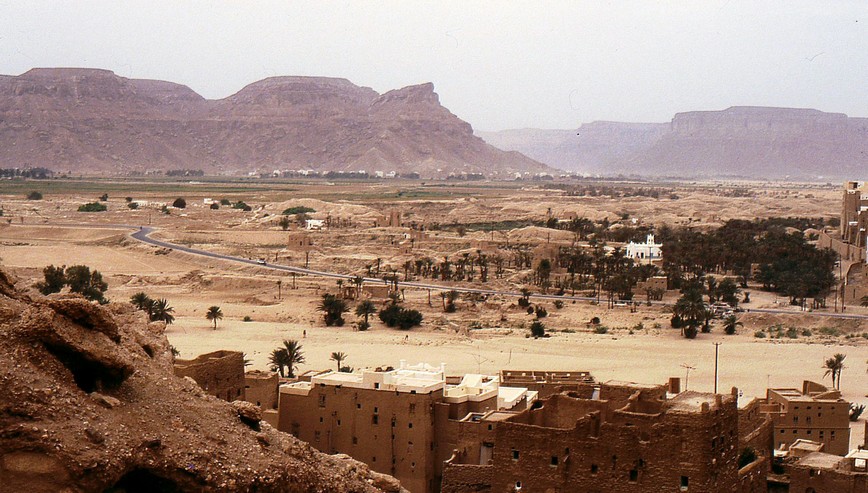
Particolare dei giardini
Piazza di Shibam
La piazza centrale della città circondata dalle alte torri di terra cruda .
In primo piano si nota uno dei pozzi, dipinto di bianco, per attingere l’acqua.
Square of Shibam
The central square of the city surrounded by the tall towers of raw land.
In the foreground is one of the wells, painted white, to draw water.
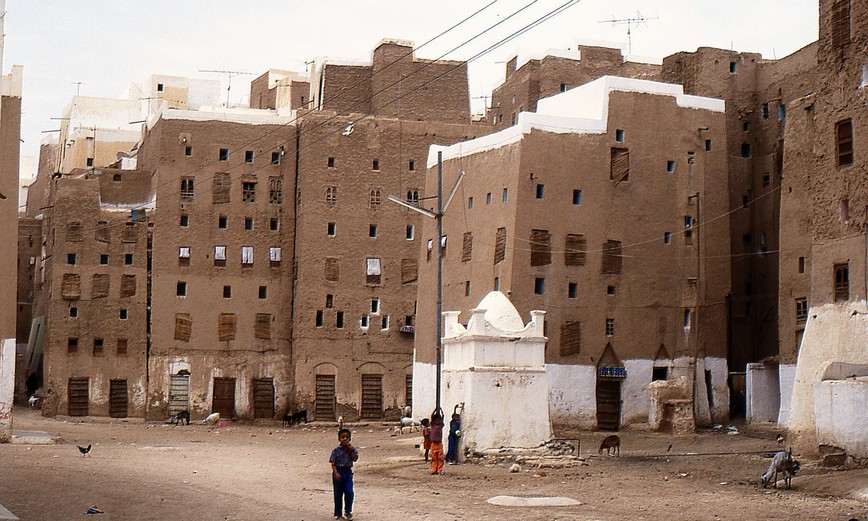
Grande piazze centrale della città di Shibam
Uomo che batte la calce
La calce imbianca le facciate delle alte case-torri della città di Shibam e impermeabilizza le terrazze che, nell’abitazione yemenita, hanno una funzione ben precisa.
Man beating lime
Lime whiten the facades of the tower-houses of the city of Shibam and waterproof terraces that, in the home of yemeni , have a very specific function.
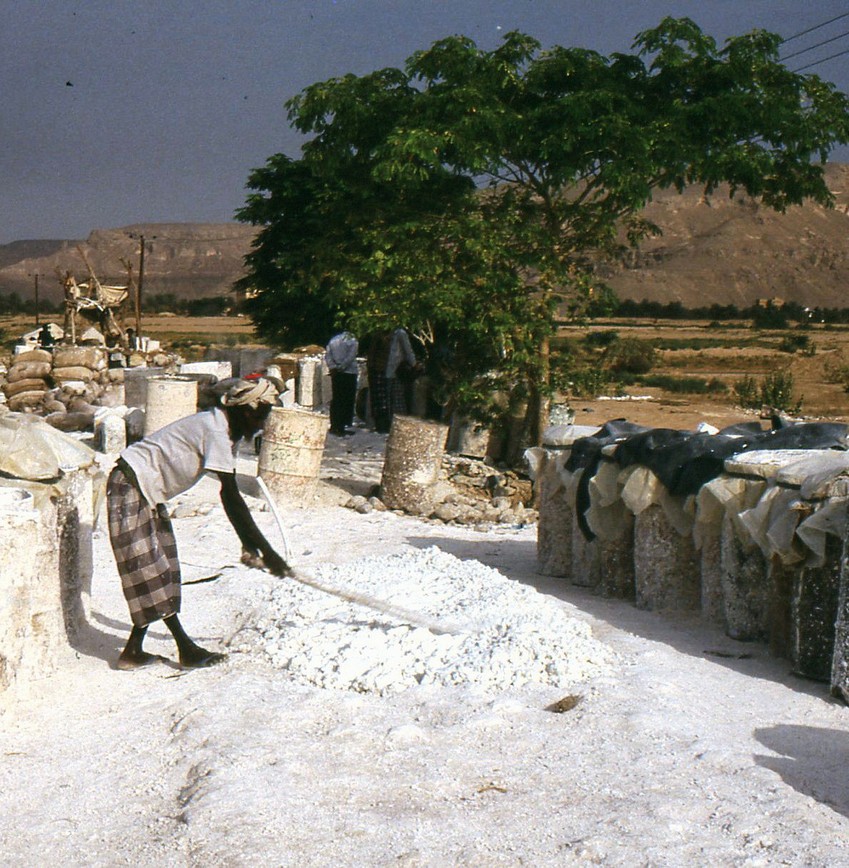
Battitura della calce nella zona di Shibam
